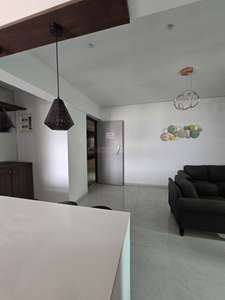₹1.3 Cr
EMI starts at ₹64.54 KLooking for a 2 BHK Apartment for sale in Mumbai? Your search ends here. Buy this 2 BHK property in Mumbai's finest location, Malad West. This is an owner listed property and there is no brokerage involved. This Apartment is available at a reasonable price of Rs 1.3 Cr. The built up area of this property is 631 Square feet. It is spacious for a family and this property has a carpet area of 441 Square feet. ...more
5 nearby places:
Sir JP High School
is 0.4 km away
Raksha Multispeciality Hospital Pvt. Ltd.
is 1.2 km away
more...



