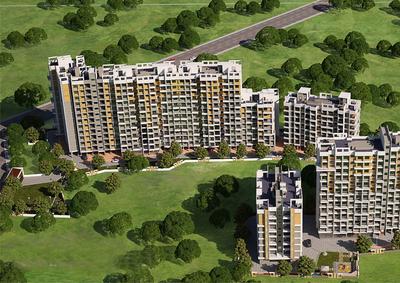₹13.0 L - 19.0 L
EMI starts at ₹6.88 KBy Pokhriyal And Associates
1 RK, 1 BHK Flats for sale in Badlapur West
Possession Date
Sep, 2024
Average Price
5.04 K - ₹5.35 K/sq.ft
Possession Status
Ready to Move
Pokhriyal Nirmala Paradise is a project by Pokhriyal And Associates in Thane. It is a Under Construction project. Pokhriyal Nirmala Paradise offers some of the most conveniently designed Apartment. Located in Badlapur West, it is a residential project. The project is spread over 0.22 Acres . It has 36 units. There is 1 building in this project. Pokhriyal Nirmala Paradise offers some of the most exclusive 1 ...more
4 nearby places:
K. B. L English High School
is 2 km away
Bhagawati Hospital
is 2.1 km away
more...




