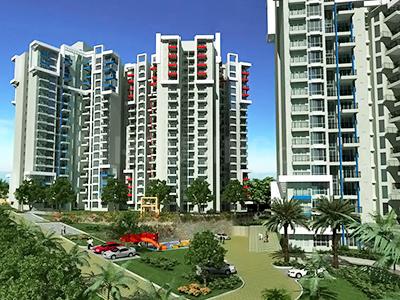Namma Metro, also known as Bengaluru Metro, is on an expansion spree. From Bengaluru Airport in north to Anjanapura in south, connectivity is all set to get easier in the IT city
Harini BalasubramanianMar 2025
The Kaveri Guidance Value will help know stamp duty, registrations charges to be paid in a property transaction.
Anuradha RamamirthamMar 2025
The airport metro line in Bangalore is expected to begin operations by June 2026.
Harini BalasubramanianMar 2025
According to the partnership, Blackstone will acquire up to 66% stake in KPDL for a commitment of Rs 1,800 crore.
Anuradha RamamirthamMar 2025
Infrastructure is a key driver of real estate investment, and Gunjur, Sarjapur, and Varthur Road are all witnessing fast-paced development in this area.
Kishore ReddyMar 2025
Panorama has a 45,000 sqft premium clubhouse offering amenities and spaces designed for sports, recreation, leisure and socialising.
Harini BalasubramanianMar 2025
The alluring weather of Bangalore, quality healthcare facilities and amenities available to lead a modern lifestyle attract many home buyers who plan to settle down after retirement.
Harini BalasubramanianFeb 2025
With a 6.7% YoY price growth, New Delhi jumped from 16th spot in Q4 2023 to 6th spot in Q3 2024.
Dhwani MeharchandaniFeb 2025
Explained in this article is the inner working of the repo rate that impacts your home loan EMI.
Anuradha RamamirthamFeb 2025
The new phase comprises 581 residential units available in 1 BHK, 3 BHK and 3.5 BHK configurations, spread across two towers.
Anuradha RamamirthamJan 2025
The project has an estimated GDV of about Rs 500 crore.
Anuradha RamamirthamDec 2024
Mumbai-MMR maintains steady growth across all metrics, reaffirming its position as India’s financial capital and Delhi-NCR ranks highest for its superior physical infrastructure and governance.
Anuradha RamamirthamNov 2024
HRA exemption can be claimed under old tax regime.
Anuradha RamamirthamNov 2024






