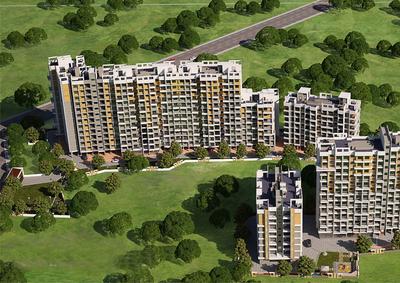₹14.27 L - 34.4 L
EMI starts at ₹7.56 KBy Parshwa Gruh Nirman LLP
1, 2 BHK Flats for sale in Padle Gaon
Possession Date
Apr, 2020
Average Price
₹7.8 K/sq.ft
Possession Status
Ready to Move
Mera Ghar, a housing venture initiated by Tharwani Group, is located at Thane in Mumbai. This residential project offers 1 BHK and 2 BHK apartments of carpet area ranging from 290 square foot to 441 square foot. The project comprises 88 units spread across 2 buildings covering the project area of 0.82 acres. The project offers basic amenities.Thane is a well-connected neighbourhood and commuting via local b...more
5 nearby places:
Gurukul Bright World School
is 0.7 km away
NEON HOSPITAL
is 1.8 km away
more...




