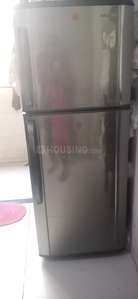9
₹20,000
agreement details
A spacious home designed for families aspiring for a modern lifestyle, this Apartment is available for affordable rent in Ahmedabad. It is a 2 BHK Apartment situated in Ghuma at a coveted location with well-developed infrastructure. This Apartment is a good example of a well-planned residential property with all new-age conveniences available for the residents. The unit is unfurnished. The 2 BHK property ha...more
5 nearby places:
LDR International School - South Bopal Branch
is 0.1 km away
Aditi Hospital & Diagnostics
is 1.5 km away
more...
Updated 6 weeks ago






































































































