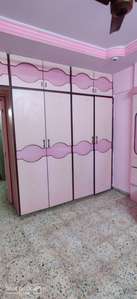20
₹65,000
agreement details
The property is vaastu compliant., in a good locality, with amenities, pipeline gas, 24x7 water, 24x7 security, car parking, power backup, a garden, a health club, and a swimming pool. Connectivity is a 2-min walk from the nearest market and school, multiplex, and shopping mall, 10-15 minutes walking distance from Ghatkopar metro station. & railway station.
More About This Property This Apartment can be a...more
5 nearby places:
Little Flower English High School
is 0.1 km away
Dr Praful Lokhande's Shantiniketan Hospital
is 1.1 km away
more...
Updated 16 days ago
























































































