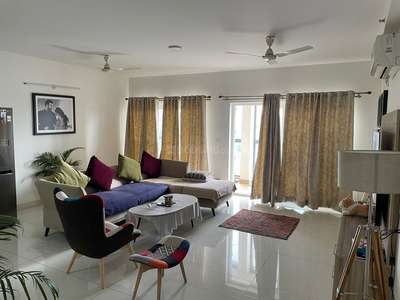1 month rent off ● Free rental agreement
₹80,000
agreement details
Fully furnished 3 bhk flat with 3 bathroom available for rent nearby to all IT hubs Rmz ecoworld, ecospace, Embassy tech village, Wells fargo, Goldsman Sach and many more More About This Property If you are looking for a modern house on rent in Bengaluru, this Apartment in Bellandur can be your perfect home. It is a 3 BHK Apartment designed to meet your space and lifestyle needs. The 3 BHK unit is semi furn...more
5 nearby places:
VIDYA VIKAS HIGH SCHOOL
is 0.1 km away
Parkmed Hospital
is 3.6 km away
more...
Updated 13 days ago

































