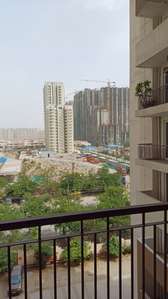24
₹45,000
agreement details
Special Highlights
24x7 Security
Close to Hospital
Close to Mall
Golf Course
Here is an excellent 4 BHK Apartment available for rent in Greater Noida. Surrounded by natural greens and equipped with numerous amenities, this rented 4 BHK house offers a comfortable lifestyle for families. It is a spacious property nestled in Jaypee Greens that enjoys good connectivity to major landmarks of the city. The Apartment is on the 1 floor. There is a total of 19 floors. The Apartment is design...more
5 nearby places:
Jaypee Public School Greater Noida
is 0.1 km away
Shri Krishna Life Line Hospital
is 0.1 km away
more...
Updated 15 days ago






















































































































































































