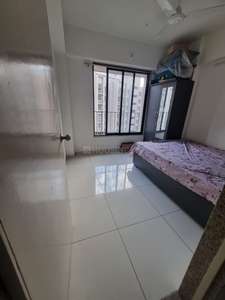99
₹31,000
agreement details
A house that is full of life, and a life that is full of time, when u live a Harmony between peace and energy.when u live in a home, when u live in a set of stylish scheame. A world class amenities in a well connected locality that bring in happiness for a lifetime. Experience a home built on energy and embrance a life nutured by peace. It is ready to move furnished property in well maintained ociety, in ...more
5 nearby places:
SMT K N Patel International School
is 0.6 km away
Mansi Women's Hospital - Best Gynec Hospital - Best Gynecologist in Gota
is 0.6 km away
more...
Updated 15 days ago















































































































































































































