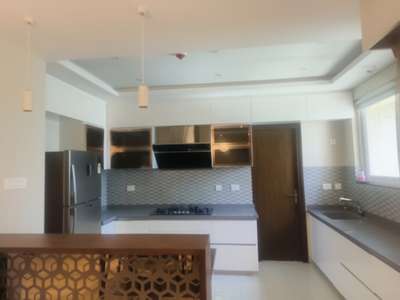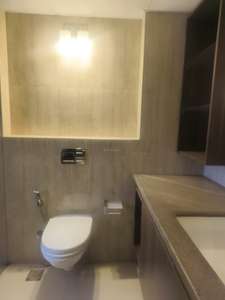50
₹1,64,000
agreement details
Special Highlights
Restaurants/Cafeterias
Golf Course
Landscaped Garden
Gymnasium
Premium Property located in one of the prime locations of Bengaluru.
with good commutation and access to all your daily needs.
Equipped with worldclass amenities.
Near to International institutes, Tech Parks, Markets, Supermarkets, Malls, Leisures, Hospitals, and more.
Just 30 mins drive from the International Airport. More About This Property Here is an excellent 4 BHK Villa available for rent in Bengalur...more
5 nearby places:
St. George School
is 1 km away
East Point Hospital
is 5.4 km away
more...








































































































































































