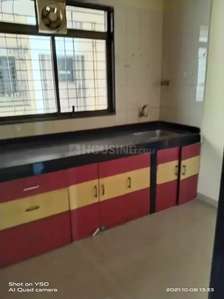5
₹69,000
agreement details
Special Highlights
24x7 Security
Close to Grocery Stores
Close to Bus Stop
Close to Mall
This is a modern and stylish home available for affordable rent in Navi Mumbai. It is a 3 BHK Apartment situated at Sanpada. Designed to meet your lifestyle needs, the Apartment provides a range of modern amenities for the comfort of the residents. It is unfurnished. Modern home seekers will experience a comfortable living in this 3 BHK property. The Apartment is on 15 floor, and the total number of floors ...more
5 nearby places:
Jaipuriar School
is 0.5 km away
New Millennium Hospital
is 2.6 km away
more...
Updated 18 days ago














































