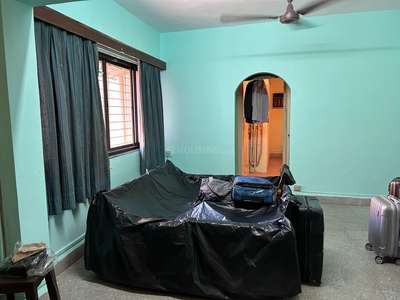Zero stamp duty fee ● Zero brokerage ● Free car parking ● Free furniture ● Free modular kitchen setup ● Free sofa ● Free AC's
₹2.2 Cr
EMI starts at ₹1.09 LacsBuiltup area
1020 sq.ft
Average Price
₹21.52k/sq.ft
Main entrance facing
West Facing
Best 3 BHK Apartment for modern-day lifestyle is now available for sale. No brokerage involved, Posted by Owner. Grab this 3 BHK property for sale in one of Mumbai's top location, Andheri East. It is situated on floor 6. The total number of floors in this Apartment is 6. Monthly maintenance costs Rs 3545. The carpet area of this unit is 1020 square_feet. The built-up area is 1020 square_feet. There are 3 be...more
5 nearby places:
Bombay Scottish School, Powai
is 3.7 km away
CuddlesNCare Pediatric Hospital and NICU
is 0.3 km away
more...



