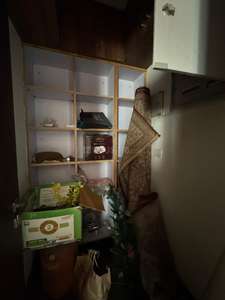A
Azuro
1000+ Buyers Served
Housing Expert Pro
₹41,000
agreement details
Furnishing
Semi Furnished
Built up area
1916 sq.ft
Bathrooms
3
Property Highlights
Gymnasium
Utility Shops
Swimming Pool
School Proximity
3bhk apartment available for rent at Runwal Eirene,Dhokali,Thane. This is a Semi furnished Property with the budget of 41000. More About This Property Your search for a spacious home at affordable rent in Thane ends here. This 3 BHK Apartment in Thane West is all that you have been looking for! Designed as North-East facing, the unit is compliant with Vastu principles. The 3 BHK property offers a serene e...more
5 nearby places:
Narayana e-Techno School
is 0.7 km away
Jupiter Hospital
is 0.1 km away
more...



















































































