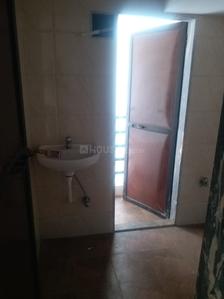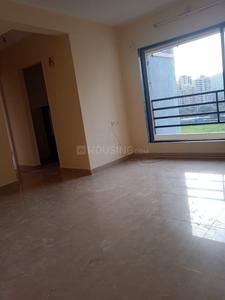54
New
₹22,000
agreement details
Check this beautiful 2 BHK Apartment available for rent in Thane. Nestled at a prime location in Thane West, it is an ideal home for those looking for a modern lifestyle. The Apartment is unfurnished, available for affordable rent. This 2 BHK unit is inside a gated society equipped with various amenities and ample greenery. The Apartment is thoughtfully designed to ensure a comfortable living. It includes 2...more
5 nearby places:
Trimurti English School & Jr. College
is 1 km away
Oscar Multispecility Hospital - Cashless, Emergency Hospital in Thane | Laproscopy, Urology, Neurology Treatment
is 2.5 km away
more...
Updated today





















































































































