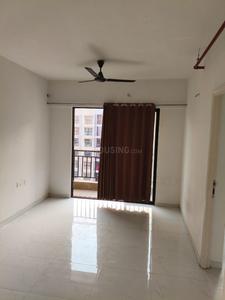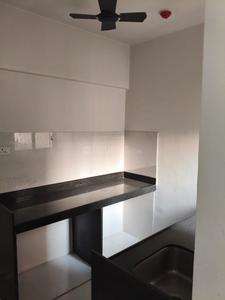7
₹9,000
agreement details
Furnishing
Unfurnished
Built up area
525 sq.ft
Bathrooms
2
1 bhk Flat available For Rent at Runwal Garden India's biggest township plan in Dombivli East
New untouch flat at 18 floor
20 minutes driving distance from Dombivli rail station
Rent:-9000
Deposit:-35000
No maintenance charges
Only paid electricity bill
Cluster Garden view
Flat Furnishings: Water Purifier, Gas Pipeline, Geyser
Society Amenities: Lift, CCTV, Gym, Garden, Kids Area, Sports, Swimming Pool...more
5 nearby places:
Don Bosco High School , Sagaon.
is 0.2 km away
Mahavir Hospital
is 0.6 km away
more...
Updated 17 days ago











































































































